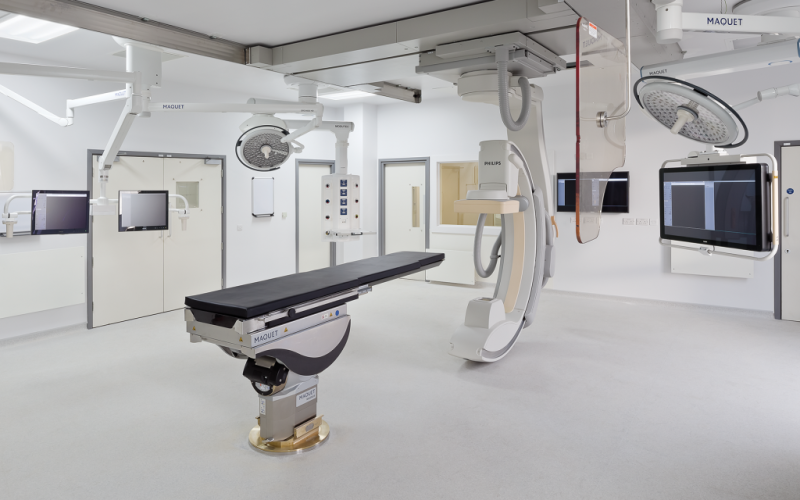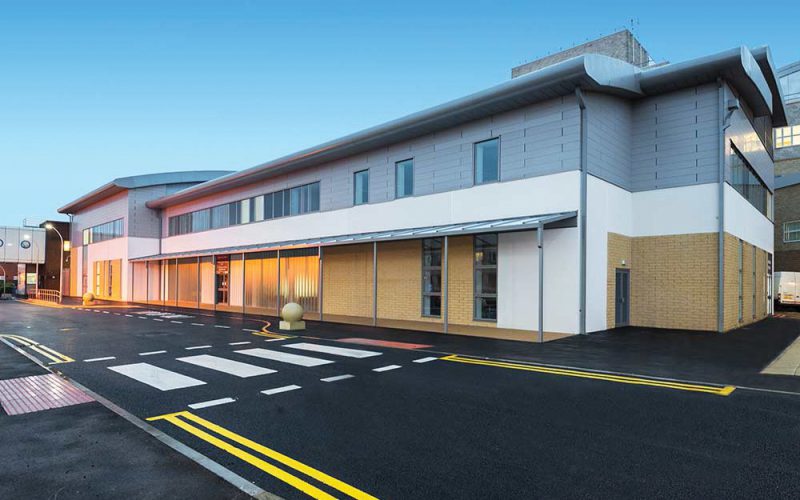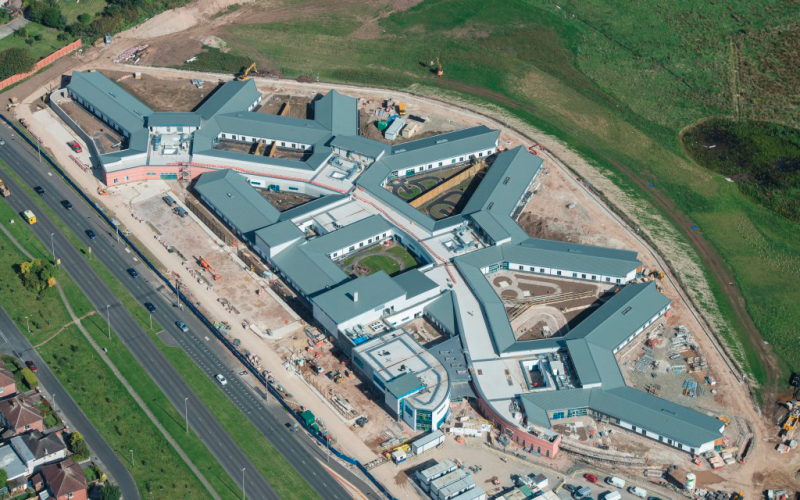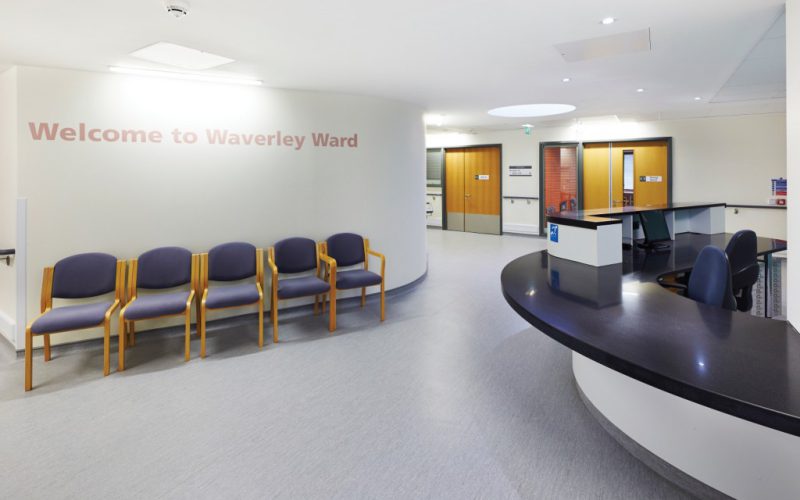The ProCure21+ Principal Supply Chain Partners are highly skilled in problem-solving – using and re-using a wide range of innovative solutions for excellent performance and value
Innovation is encouraged under ProCure21+. Eleven years and £4.125bn worth of delivered schemes has demonstrated a wide range of creative solutions to specific problems, from drainage to roofing and everything in-between. According to framework director Ray Stephenson, this is because the ProCure21+ ethos centres on a partnership working approach. “Under ProCure21+, the requirement for all kinds of transparency – from financial transparency via open-book accounting, right through to everyday communications – helps to forge an understanding of the client’s business. That’s an environment in which innovation flourishes.”
One of the requirements of the ProCure21+ framework is to capture innovation used as part of a scheme. The exercise documents what, how, where and why solutions were used; the results show the creativity and imagination of the supply chains, and the value gained by an NHS client from these solutions. In all cases, the innovative solution introduced by a PSCP has contributed to the business objectives of the NHS client: in various ways, and to various levels, innovation has increased throughput and productivity, reduced various kinds of risk for patients and staff, and ultimately supported the improvement of clinical outcomes. It is a graphic illustration of how a well-designed, well-specified building can directly support and improve business objectives for an NHS client.
The NHS is globally recognised as a pioneer of new ways of working, and ProCure21+ has a proud record in supporting and enabling NHS clients to introduce these. One instance of this is the hybrid theatre: an operating theatre in which sophisticated imaging techniques can be used during complex surgery. The use of in-procedure imaging reduces the risk of infection (as patients do not have to be removed from a sterile environment for imaging) and improves productivity, as the time delays associated with moving patients are eliminated. ProCure21+ PSCP Kier has completed one hybrid theatre for North West London Hospitals NHS Trust, and is developing the design for two hybrid theatres for University Hospital of South Manchester NHS Foundation Trust.
“Early in the user engagement process for London, we introduced a raft of stakeholder requirements into the design,” says Edmond McCudden, Kier’s pre-construction manager, “including the incorporation of scrub bays within the theatre, visibility for training, access to natural daylight, no separate anaesthetic room, centralised prep and a flexible ‘barn’ style of layout.” That practice has been developed for the Manchester scheme, refining the process to the Trust’s requirements. Kier held initial meetings with primary and secondary surgeons, anaesthetists and radiographers to identify positioning of people and equipment, mapping this out physically on a redundant courtyard to develop the design with stakeholders. A rigorous process of futureproofing has also been undertaken, including the ability to make sure that the theatres can be repurposed for many kinds of surgery over time.
Natural extension
Alan Kondys, framework director at ProCure21+ PSCP Integrated Health Projects (IHP), feels that innovation is a natural extension of the ProCure21+ framework approach: “If you share a client’s business objectives, and you understand their drivers and their challenges, you can make intelligent, shared decisions that help them to meet and improve on those objectives,” he says.
One instance of this is IHP’s work at The Harbour, the £40m mental health scheme on the Fylde coast. The Lancashire Health Care Trust faced budget challenges at the outset, and needed to cut capital costs by 10% in order to allow work to go ahead on the north-west’s biggest mental health facility.
IHP drew on the previous work and experience of ProCure21+ designers to challenge previous thinking around the scheme design. The outcome was a robust value engineering strategy that rescued the scheme by achieving savings without compromising quality of care. “The number of rooms was even increased from 143 to 154, giving the Trust increased revenue and capability,” says Alan Kondys. Overall, the value engineering exercise was judged “an absolute success”, delivering savings of £4.74m and providing an affordable £39.55m facility that met all the Trust’s operational requirements.
A better solution
At Gateshead Queen Elizabeth Hospital, the pathology lab was assessed by Miller HPS for its airflow, as project manager Matt Naylor explains: “Tissue samples are cut into 0.4mm thin slices, and in that environment airflow distribution is critical to avoid blowing the tissue samples away.” The lab had used a workaround solution previously, but this was unsatisfactory. The PSCP set to work to devise a better solution: ventilation engineering specialists DSSR and Balfour Beatty Engineering Services, in conjunction with the Trust’s engineers, designed, built and tested a diffuser. The new design was centred in the room, with a slightly lowered ceiling at 2.5m, delivering an even and low velocity distribution of the required high room air-change rates. “It allows the airflow through at a controlled rate, keeping the room at the correct environment levels including humidity and temperature, so the work of the pathology lab can continue unaffected,” says Naylor.
The system had to work in an existing building, with a challenging existing structure and associated limited service void: therefore this bespoke solution addressed not only the airflow regime challenges but also those resulting from the limited special availability for the services distribution. The new design, which is powder-coated for ease of cleaning, took five months to design, test and implement.
Sliding doors reduce infection
In Burnley, PSCP Kier was chosen to deliver the new Integrated UCC that included 20 patient ‘cabins’ for infection control and privacy/dignity requirements. In 2006 Kier had delivered an infection control solution at Hinchingbrooke Healthcare Trust, based on infra-red sensor-operated hands-free sliding doors for eight five-bed bays; this project had been recorded, and Kier drew on this to provide a solution for Burnley’s needs.
Focus points for learning included the need to minimise noise from the doors, the impact on cleaning professionals of cleaning the doors, maintaining infection prevention and control through touching the doors, and the need to increase patients’ and families’ privacy and dignity. As a result, all Burnley’s cabins have dual-sided access, consulting space for seated patients, medical gases in bedhead trunking, and a sliding glazed front wall to provide a secure environment, giving excellent levels of privacy and dignity, while reducing the risks of cross-infection.
This year has seen the handover of a new theatres unit for Queen Victoria Hospital at East Grinstead, by PSCP Willmott Dixon. The new block was built in two phases, using an innovative pre-insulated light-gauge steel-framed modular construction method that reduced programme timings and risk; buildings were made watertight very quickly after construction began on-site. Overall, the modular solution helped to bring the entire scheme in four weeks ahead of schedule with “significant” savings on the original scheme budget and only minimal disruption of the adjacent department that was carrying out ‘business as usual’, says Trust programme director Heather Bunce: “During the entire eighteen-month construction period, the works were designed and planned so carefully that we only had to stop the theatre programmes once, and even then only for a two-hour stretch.”
Economies of scale
But the modular construction solution was not the only example of innovative design solutions employed at Queen Victoria Hospital. The Trust, which specialises in elective surgery, has incorporated a pioneering regional ‘blocking’ anaesthetic procedure to isolate limbs for surgery. “Patients therefore remain conscious throughout the procedure, so that the process and recovery are both much faster,” explains Willmott Dixon regional health manager Mike Willcox. The centralised three-bed bay is supervised by two specialist staff, and enhances patient flows to all 10 theatres in the block, improving overall throughput and the operational efficiency of the theatres.
QVH clinical directorate manager Mike Bennett says the innovative solutions embodied in the new theatres block “creates a number of opportunities for the Trust in terms of economies of scale, including clinical and administrative staffing resource. It also improves safety for patients by having all the staff skill-sets in one unit.”
Case study: The Walton Centre
The Walton Centre NHS Foundation Trust
Liverpool’s Walton Centre NHS Foundation Trust is making massive long-term savings using ProCure21+ PSCP Interserve’s skills in energy-efficient building specification. The Trust’s £21.6m ‘Project Arizona’ is constructing a new building for clinical and non-clinical accommodation including a neuro-rehabilitation unit, outpatient department, family accommodation for patients’ relatives, clinical trials facility and pain management clinic; the building has been analysed and specified using Interserve’s ‘Fabric First’ approach.
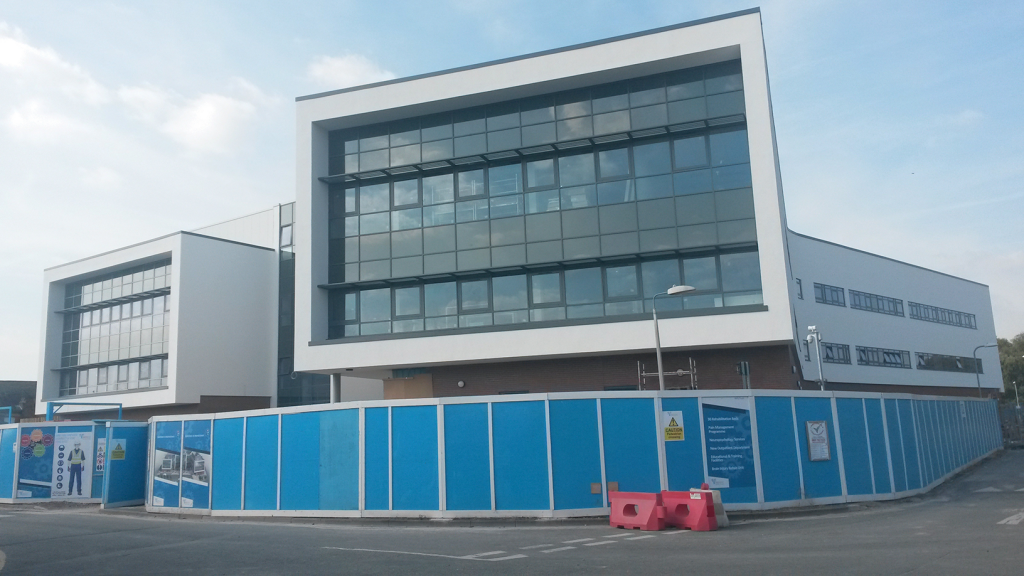
Fabric First is based on Passivhaus principles, the architectural approach that aims to make a building as energy-efficient as possible. Fabric First generated a range of options, including prefabricated, hybrid and traditional construction techniques, meeting requirements from the bare minimum (Part L of BREEAM regulations) up to a full Passivhaus-standard building. The Trust opted for a hybrid solution that allowed adaptation between off-site manufacture and in-situ works on-site: materials and methods that optimised thermal efficiency and reduced thermal bridging, provided superior air-tightness, and extensive use of off-site manufacturing processes. This also improved delivery schedule certainty.
Overall, as a result of applying Fabric First, the building is estimated to deliver £1m in energy savings over its projected 25-year life; and helped to free up budget to give what was originally a two-storey building a third floor and even some ‘fallow space’ that will be leased to a third-party tenant, creating an additional source of revenue.

